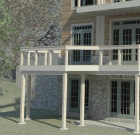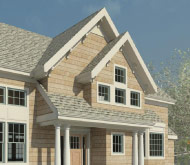   
|
|
New Fairfield Residence
Located on a private lake, the project consisted of achieving the maximum western lake exposure. To accomplish this, a four story lake front, two story street frontage residence was created on 4000 sf. parcel with an innovate septic system to achieve the requested footprint. The residence was extensively modeled for Town and State review for variances, environmental and structural reviews to achieve an open floor plan with exposed structural beams.
Services included Architecture, Engineering, Site Planning, Utility Designs (Sewer) plus presentations before Town Agencies. Architecture design achieved all customer requirements for a lakeside residence. |




