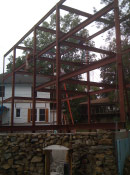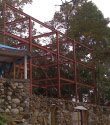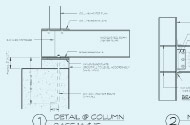 

 
|
|
Carmel Residence
To achieve an open floor plan, four stores in height, requires a different perspective on single-family construction. To meet the client’s needs of an open floor plan of this magnitude, a steel frame system was created with columns and beams plus wind and earthquake connections, which is simple to build, economical and integral to the residential construction. The best designs are those that blend into the architecture, which was the end result of this project.
Services included structural design. |




